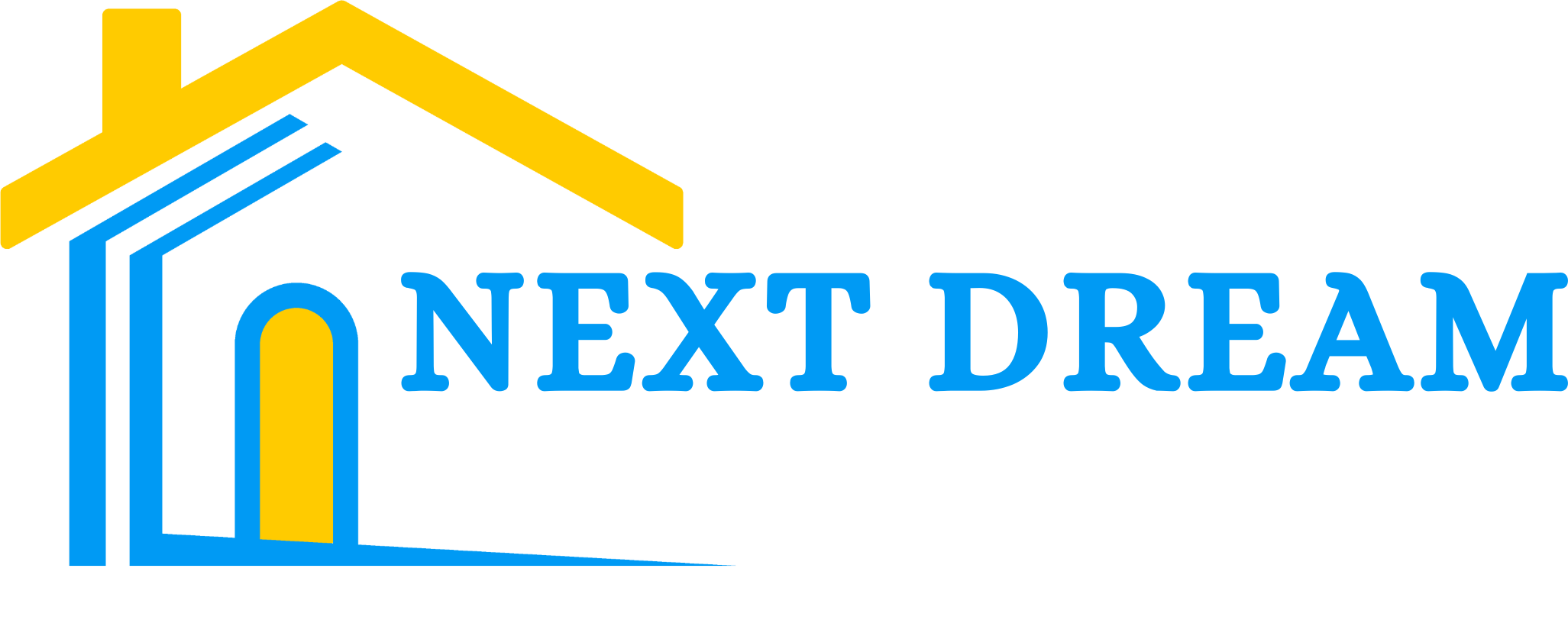Survey, water demand & fixture unit analysis
Water supply, drainage, vent & stormwater plans
Isometric drawings, material schedules & local code compliance reports

At Next Dream Builders, we engineer plumbing systems that balance efficiency, safety, and sustainability, ensuring every drop of water serves a purpose. Our licensed designers begin by understanding your project’s unique demands—whether it’s a modern home requiring smart fixtures, a restaurant needing high-capacity grease management, or an industrial facility with heavy-duty sewage needs.
Through detailed consultations and site evaluations, we assess water usage patterns, soil conditions, and local utility requirements, then draft precise 3D models using tools like Revit and HydraCAD to visualize pipe layouts, drainage networks, and fixture placements.

Residential projects benefit from customized kitchens and bathrooms designed for convenience and water conservation, including rainwater harvesting and tankless water heaters. Commercial clients gain scalable solutions for ADA compliance, stormwater management, and seamless utility integrations.
For renovations, we retrofit outdated systems with corrosion-resistant materials and leak detection sensors, while industrial designs prioritize OSHA-compliant safety and chemical durability. Every plan adheres to IPC/UPC codes and local regulations, ensuring permit approvals and long-term reliability.

Why choose us? We combine cutting-edge software with eco-conscious practices, such as greywater recycling and LEED-certified designs, to reduce environmental impact and utility costs. Our collaborative approach ensures plumbing systems integrate flawlessly with electrical and architectural plans, preventing conflicts during construction.
Whether you’re building new or upgrading old, we deliver CAD files, maintenance guides, and peace of mind. Ready to optimize your flow? Reach out today we’ll design a system that keeps your project running smoothly.
Ensure leak-free performance and long-term functionality with expertly engineered plumbing drawings that follow global standards. After finalizing your plumbing design, our construction team executes with precision.

Next Dream Builders, we believe the greatest innovations emerge when visionary thinking meets relentless execution.