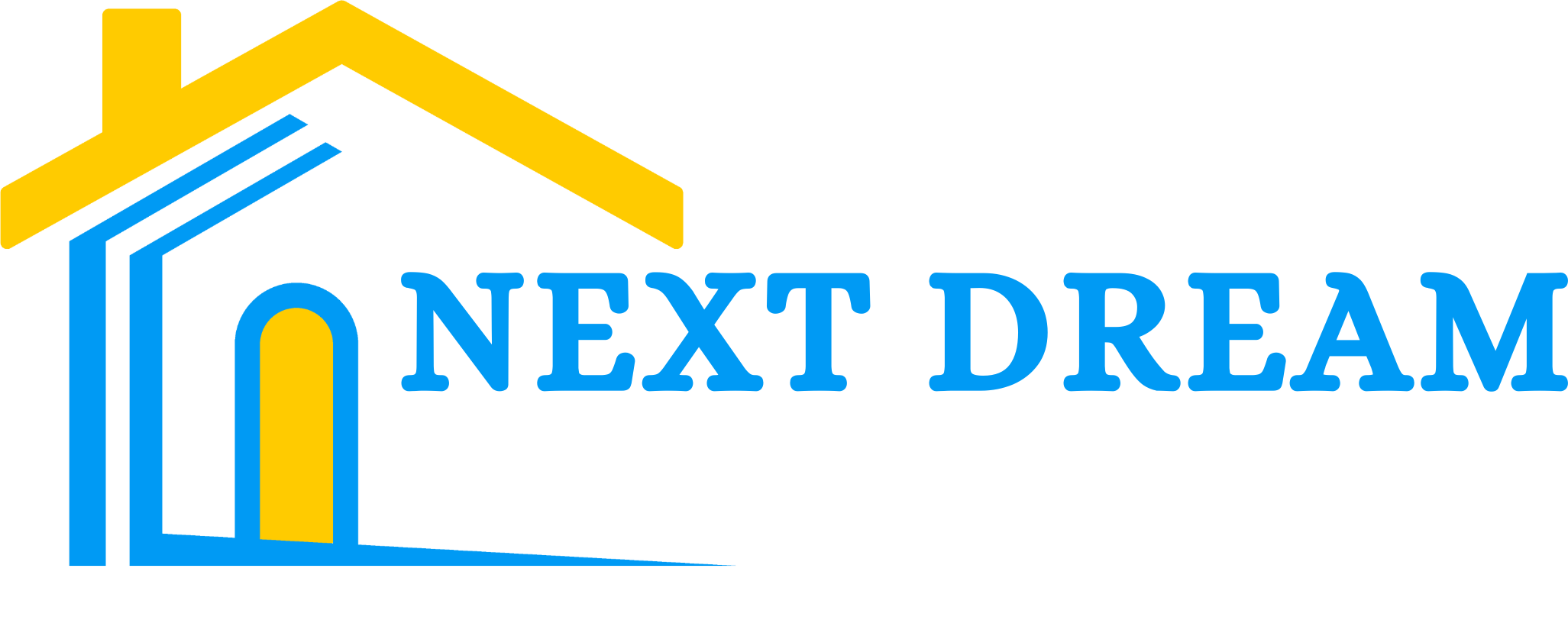Hand‑drawn or digital sketches to capture your vision
Floor plans, elevations & sections in AutoCAD/Revit
Complete drawing sets with material schedules & annotations

At Next Dream Builders, architectural drawing is the cornerstone of transforming your vision into a tangible, buildable reality. Our team of licensed architects and designers merges creativity with technical precision to craft detailed plans that serve as the foundation for every successful project.
Whether you’re dreaming of a custom home, reimagining a commercial space, or revitalizing an existing structure, we begin by listening. Through collaborative consultations, we immerse ourselves in your goals, style preferences, and functional needs, translating ideas into initial sketches and mood boards that capture the essence of your vision.

Our process evolves into meticulously drafted 2D floor plans and elevations, ensuring every measurement aligns with both your aspirations and local building codes. To bring your project to life before construction even begins, we provide photorealistic 3D renderings and virtual walkthroughs, allowing you to explore spatial layouts, material textures, and lighting dynamics in immersive detail.
From there, we refine these concepts into permit-ready technical drawings, complete with structural, electrical, and HVAC specifications, streamlining approvals and ensuring compliance with zoning laws and sustainability standards.

Clients choose Next Dream Builders for architectural design because we blend artistry with cutting-edge technology, utilizing tools like AutoCAD, Revit, and SketchUp to deliver clarity and accuracy. Our expertise spans residential projects like custom homes and luxury renovations, commercial spaces such as offices and retail environments, and adaptive reuse of historic structures. Sustainability is woven into every design, whether through energy-efficient layouts, passive solar integration, or eco-friendly material recommendations.
We understand common concerns, such as timelines and revisions. Most residential designs take 4–8 weeks from concept to completion, and we welcome your input at every stage, offering multiple revision rounds to perfect every detail.
Ready to begin? Contact us today for a free consultation, and let’s draft a design that inspires. After finalizing your architectural plans, our construction team seamlessly takes over to turn those drawings into the space you’ve always imagined.

Next Dream Builders, we believe the greatest innovations emerge when visionary thinking meets relentless execution.